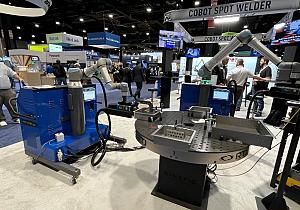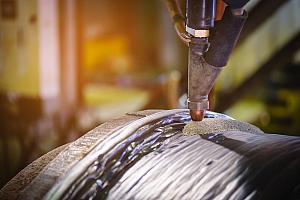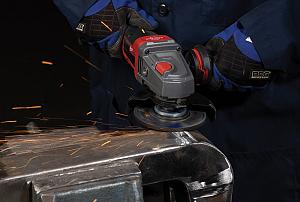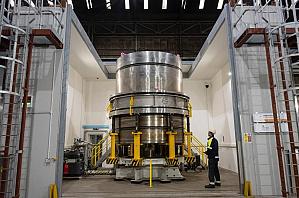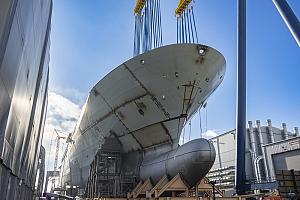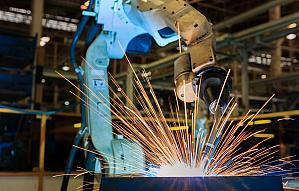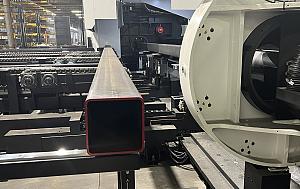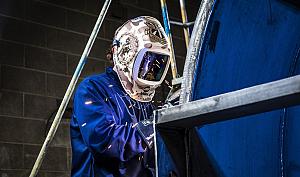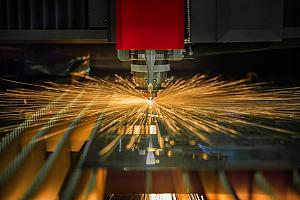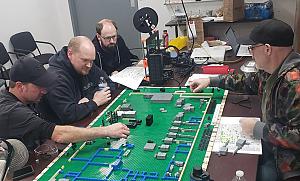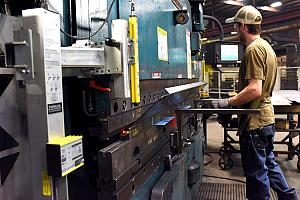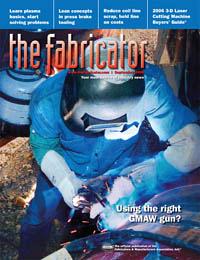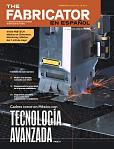Contributing editor
- FMA
- The Fabricator
- FABTECH
- Canadian Metalworking
Categories
- Additive Manufacturing
- Aluminum Welding
- Arc Welding
- Assembly and Joining
- Automation and Robotics
- Bending and Forming
- Consumables
- Cutting and Weld Prep
- Electric Vehicles
- En Español
- Finishing
- Hydroforming
- Laser Cutting
- Laser Welding
- Machining
- Manufacturing Software
- Materials Handling
- Metals/Materials
- Oxyfuel Cutting
- Plasma Cutting
- Power Tools
- Punching and Other Holemaking
- Roll Forming
- Safety
- Sawing
- Shearing
- Shop Management
- Testing and Measuring
- Tube and Pipe Fabrication
- Tube and Pipe Production
- Waterjet Cutting
Industry Directory
Webcasts
Podcasts
FAB 40
Advertise
Subscribe
Account Login
Search
Stud-maker throws church building a curve
Curved studs facilitate free-spanning dome
- By Kate Bachman
- September 12, 2006
- Article
- Roll Forming
 |
| The 60-ft.-dia. hybrid frame—made of a plate steel skeleton and light-gauge steel ribs—converges from a platerolled base to an 8-ft. dia. plate steel compression ring in the dome's apex. |
Architecture firm Williams/O'Brien Associates Inc., Minneapolis, was pleased to be awarded a challenging project—building the Catholic Church of St. Michael, St. Michaels, Minn. The lofty plans called for a 60-foot-diameter dome in the center of the Byzantine-style church and three 44-ft.-dia. apses attached to the perimeter. There was just one caveat: "We didn't quite know how we were going to do the domes," said Williams/ O'Brien architect Jim O'Brien. You could say the firm needed a miracle.
"Typically a dome would be supported at four spots on massive columns to transfer the loads down," O'Brien said. However, because the large dome is in the center, the architect wanted the dome to be free-spanning so the columns would not obstruct views during church services. "We wanted a dome that could be as light as possible to reduce the structural requirements to carry it," O'Brien said.
Light-gauge Ribs Make Domes Column-free
Enter Radius Track Corp., Blaine, Minn. The fabricator has established a reputation in the construction and architecture realm for its custom- curved light-gauge steel studs and tracks (see Figure 1). Radius Track uses its patented bending process to create accurate, consistent, and structurally sound curved members.
 |
| Figure 1 Radius Track uses its patented bending process to form consistent, structurally sound curved members. Instead of creating the curve by lengthening one end, the flange is shortened in incremental amounts at regular intervals. |
"Originally they were going to use 50 percent red iron—H-beams, I-beams, structural plate steel—but it was too heavy for the span that they wanted to create," said Chuck Mears, Radius Track president. Red iron derives its label from the red oxide rust-inhibiting paint that usually coats it, explained Mears. "Generally, anything you see that's red like that is heavy plate steel."
By re-engineering the dome frame to replace most of the heavy-gauge steel beams with Radius Track's light-gauge steel studs, the architects were able to design the dome so it would be light enough to be supported without view-obstructing columns.
"The dome frame is what is called a hybrid—a combination of red iron and light-gauge steel," Mears said (see Figure 2). Eight red iron steel beams carry the main support of the dome, and 16-gauge steel infill members, or ribs, fill the spaces between the red iron.
Getting the Red Out
Mears explained his company's patented curving process: "I-beams are bent by stretching the longer side of the beam. Instead of stretching or lengthening anything, which takes an incredible amount of power, our proprietary process puts bends on one edge. The longer flat side, or the web, remains the same length, while the shorter side, called the flange, is shortened in incremental amounts at regular intervals.
"This way, we're able to make a very accurate product and make it affordable," Mears said. "The 25-foot-long curved ribs we formed for this project were within 1/8 inch of their specified curvature."
Charlie Schiprett, engineering manager for Radius Track, said quality and accuracy were critical for fit-up. "We take pride in our quality control. We make sure we create the radius that the customer wants, using sophisticated Abacus software and CNC."
 |
| Figure 2 The dome frame is a hybrid. Eight red iron steel beams carry the main support of the dome, and 16-gauge steel infill members, or ribs, fill the spaces between the red iron. |
Building the Dome
A 60-ft.-dia. plate rolled pipe, which serves as the foundation for the large dome, is supported by a large, circular concrete "drum." The hybrid frame—made of a plate steel skeleton and light-gauge steel ribs—converges from the rolled base to a tubular 3/16-in.-thick plate steel compression ring in the dome's apex (see introductory image).
The diameter of the 8-ft. compression ring was determined by the number of ribs that would be mounted to it, Schiprett said. "You have to have so much spacing between each rib in order to make the connection."
"We design the shape of the compression ring to accommodate the curvature of the dome," Mears said. "We take the curvature up, so it makes for a nice, smooth, flowing structure." Mears said that the heavy-gauge compression ring sometimes doubles as a circular skylight, a frame for a cross or finial, a roof hatch, or fixture to mount a chandelier.
Because the project engineers chose eight beams for the dome, the structural requirements called for the ribs to be 10 in. deep. Ten inches is the maximum depth of Radius Track's light-gauge steel studs, so that meant that the depth of the ribs could match the depth of the beams. "Their beams were 10 inches deep, and our ribs were 10 inches deep, so our ribs matched their red iron," Schiprett said. As a result, the hybrid structure provided the framework for both the interior and the exterior surface—the plaster interior walls and the copper roof cladding (see Figure 3).
"What they were able to do was put one structure up, and put the outside skin and the inside skin on the same structure, instead of having to put up a second structure for the interior skin," Mears said. "That would have added cost, weight, and another step to the project.
 |
| Figure 3 The 10-in.-deep hybrid frame served as the framework for both the plaster interior walls and the copper roof cladding. |
"A dome is a very strong shell structure in and of itself," Mears said. "The reason we had to go to a hybrid frame [instead of a frame constructed entirely of light-gauge steel] is because of the size of the dome. One-piece light-gauge steel studs would have had to be so long that they'd buckle under their own weight. If we had been able to curve them and put them all in place without any forces attached to it, it probably would be strong enough without all the red iron in there. But it's just not possible to assemble something like that in a monolithic sort of a fashion—like inflating a bubble and then letting it dry. That would be a good way to do it, but we haven't figured that out yet," Mears said.
"Many of the domes we do are smaller," Schiprett said. A 45-ft.-dia. dome is the largest the company can construct exclusively out of light-gauge steel, he said.
No Lapses in the Apses
In fact, all three 44-ft.-dia. half-domes topping the apses are constructed of Radius Track's curved light-gauge steel members—without plate steel beams (see Figure 4). "Because their size was within the range that we can build with light-gauge framing, there was no red iron structural steel in those half-domes," Mears said.
Like the large dome, the apse domes rest on a rolled base, which is supported by a curved concrete wall, and the curved frames span from the rolled base to the compression ring at the apex.
"Basically, we used the same method, except that we used only half a compression ring that is attached to the building structure, and then the ribs that go up to that compression ring," Schiprett said.
Field-verify; Check, Fail-check
One of the fabrication challenges Radius Track had to deal with was that the infill ribs had to match the beams produced and rolled by another company. Heavy-gauge beams can be difficult to curve accurately, Mears said, and as a result, often are not curved to exact specifications.
 |
| Figure 4 All three 44-ft.-dia. half-domes topping the apses are constructed of curved light-gauge steel members and without plate steel beams. |
"There are two different methods for curving red iron," Mears said. "Traditionally, you have the big roll bending machines that actually grab and bend the piece around a die. The other method is to heat the metal plate up to 900 degrees where it loses half of its strength and then bend it. That way is more accurate, but either way, as the piece cools or is rolled, there is springback, and it settles into a little different shape than you wanted—and you can't bend it again. Usually the heavier the metal is, the less accurate the bend actually comes out in the real world," Mears said.
For this reason, Schiprett insisted on taking field measurements of the erected red iron skeleton before forming the light-gauge infill members. "We wanted to field-verify that the ribs we were fabricating actually matched the red iron," Schiprett said.
"It was difficult to measure the radii until they actually put the structure together, because it's like a tinker toy set," Schiprett said. "Someone actually had to go up there in a crane or lift and measure all those field dimensions and diameters." In fact, the field measurements taken after the heavy-gauge skeleton was erected did vary from the original design documents by as much as 3 in., so Radius Track adjusted the curvature of its steel members accordingly.
"We also verified the lengths, because on the architectural drawing, they showed the midspan ring and the compression ring to be at an angle," Schiprett said. "According to the drawings, the ribs would have just butted right up to the red iron without any cutting needed.
"The reality was the rings were totally vertical. The rings' angles had changed during fabrication, so we had to change the length of the ribs and the angle the ribs' ends were cut to match the angle of the red iron," Schiprett said. "So that was part of the check-fail check. Those are some of the field changes that don't always get accounted for until later in the game." A cutoff saw was used to cut the ribs to the angle and length required to match the skeleton's field dimensions.
The domes' components were joined with brackets, clip angles, and other mechanical fasteners that were specified by the structural engineer. "I believe there was some welding, but the majority was mechanically fastened," Mears said.
 |
Snoozers—Nowhere to Hide
The field measurement approach paid off during the installation of the dome. "The erection was very quick, which is not typical for a dome at all," O'Brien said. The domed church was finished for Christmas Mass 2004. It seats 1,600—and not one seat is view-obstructed, leaving nowhere for Mass-nappers to hide.
According to Schiprett, "One of the benefits of our working with the structural engineer from the beginning is that we can recommend more cost-effective ways to design the building structure to support the domes."
Mears added, "We continue to get a set of plans that will be designed with all red iron ribs. We tell them that if we could have been involved from the beginning, we might have been able to do the whole thing without any red iron," Mears said. "In this church's dome, there are only eight red iron ribs. If the frame had been totally red iron, the ribs would be about 4 feet apart, so you still would need to construct something in between for the roof and ceiling—and it would be about twice as expensive."
The hybrid frame design has free-spanned opportunities for the company nationally, according to Mears. "Basically, because of this hybrid design, we can cover dome stadiums, athletic fields, armories, convention centers … There's really no limit to the distances we can cover with this method, because the red iron skeletal frame transfers all the individual panel loads to the ground," Mears said.
The high-profile projects Radius Track has been involved with speak volumes about the company's success—such as the Frank Gehry-designed Walt Disney Concert Hall in Los Angeles and Chicago's Millennium Park Bridge.
"We're trying to make the world round again," Mears said.
Radius Track Corp., 3530 88th Ave. N.E., Blaine, MN 55014, 763-795-8885, info@radiustrack.com, www.radiustrack.com
Williams/O'Brien Associates Inc., 15 Groveland Terrace, Minneapolis, MN 55403, 612-338-8981
About the Author

Kate Bachman
815-381-1302
Kate Bachman is a contributing editor for The FABRICATOR editor. Bachman has more than 20 years of experience as a writer and editor in the manufacturing and other industries.
subscribe now
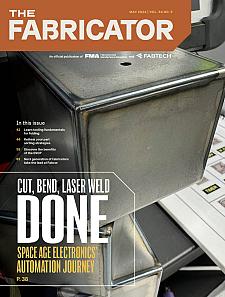
The Fabricator is North America's leading magazine for the metal forming and fabricating industry. The magazine delivers the news, technical articles, and case histories that enable fabricators to do their jobs more efficiently. The Fabricator has served the industry since 1970.
start your free subscription- Stay connected from anywhere
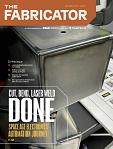
Easily access valuable industry resources now with full access to the digital edition of The Fabricator.
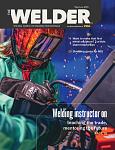
Easily access valuable industry resources now with full access to the digital edition of The Welder.
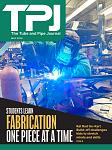
Easily access valuable industry resources now with full access to the digital edition of The Tube and Pipe Journal.
- Podcasting
- Podcast:
- The Fabricator Podcast
- Published:
- 05/07/2024
- Running Time:
- 67:38
Patrick Brunken, VP of Addison Machine Engineering, joins The Fabricator Podcast to talk about the tube and pipe...
- Trending Articles
White House considers China tariff increases on materials

A deep dive into a bleeding-edge automation strategy in metal fabrication
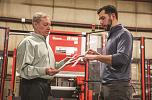
A visit to Automate 2024 reveals the future might be now
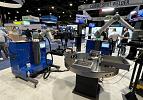
Majestic Steel Arkansas fully operational
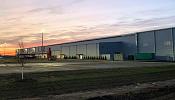
Rivian to expand Illinois facility to manufacture midsized SUV

- Industry Events
Laser Welding Certificate Course
- May 7 - August 6, 2024
- Farmington Hills, IL
World-Class Roll Forming Workshop
- June 5 - 6, 2024
- Louisville, KY
Advanced Laser Application Workshop
- June 25 - 27, 2024
- Novi, MI
Precision Press Brake Certificate Course
- July 31 - August 1, 2024
- Elgin,



